33 Corbel Street
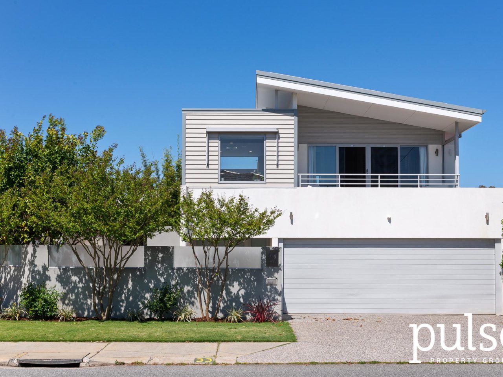
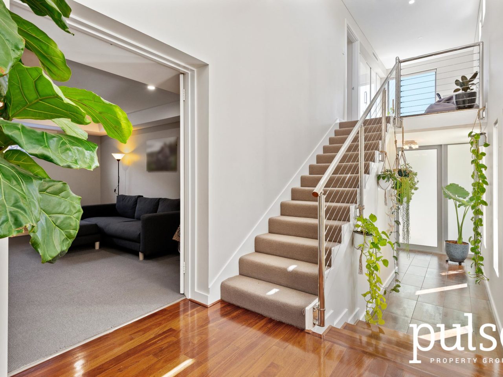
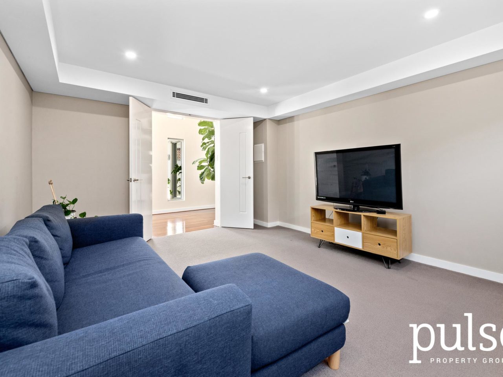
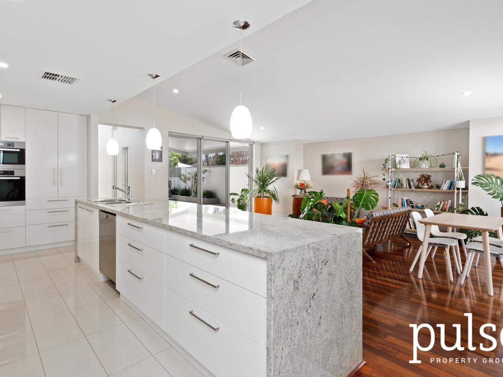
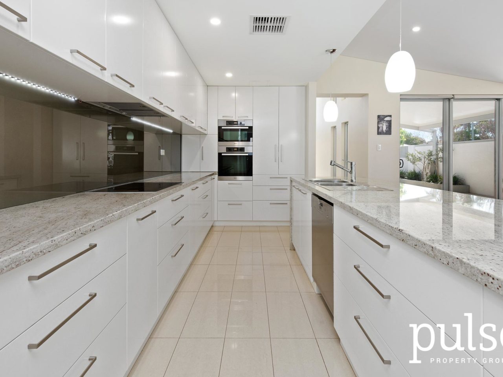
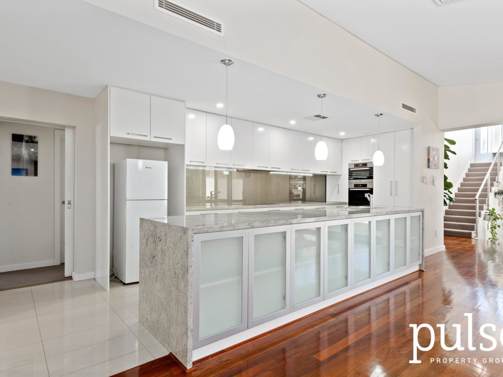
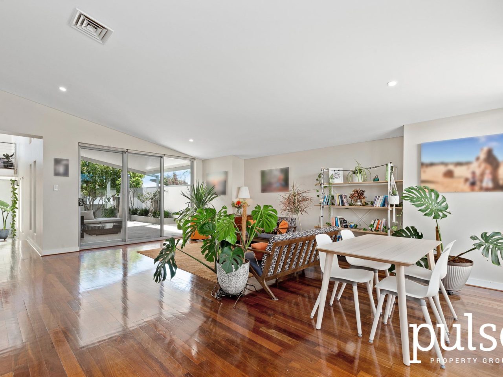
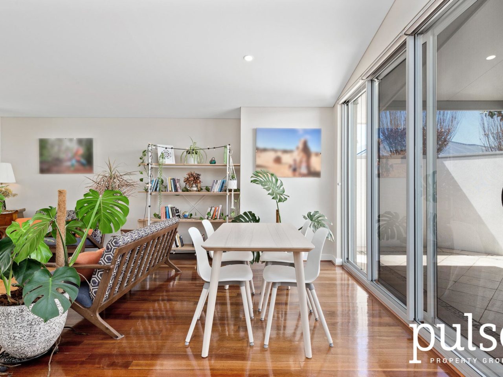
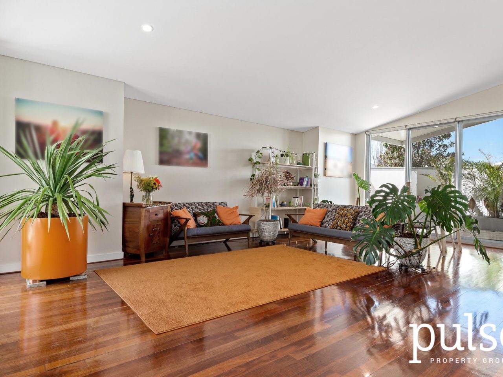
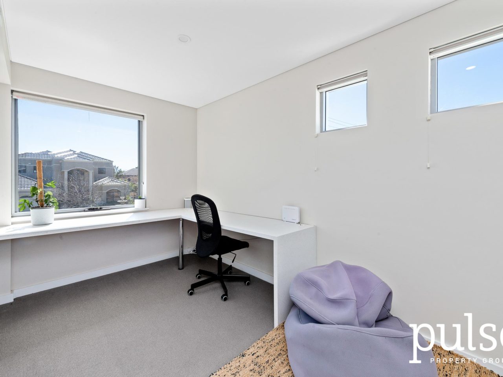
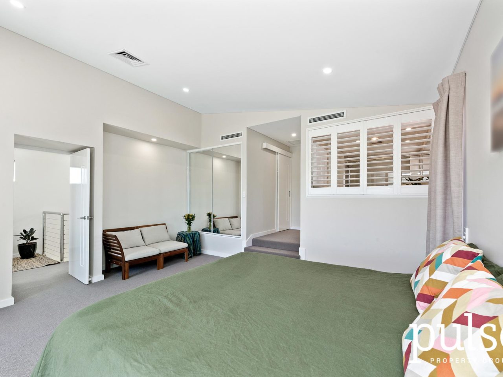
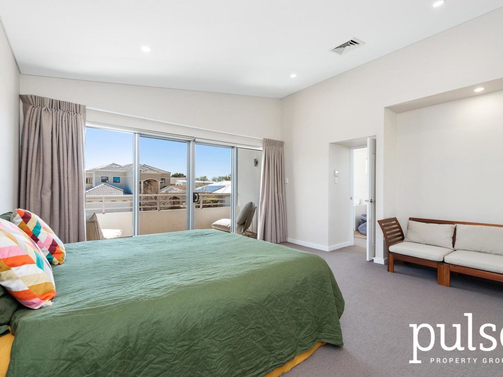
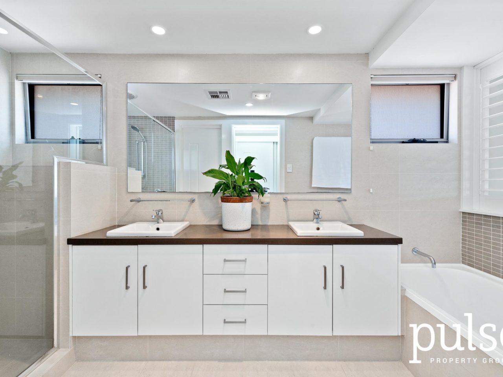

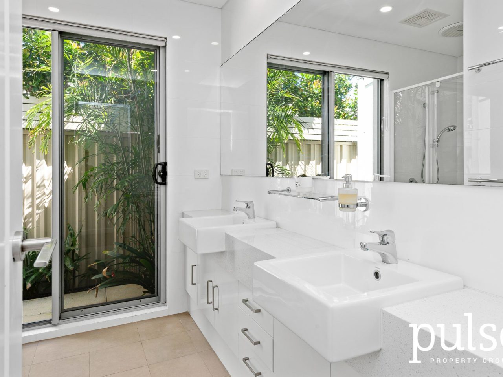
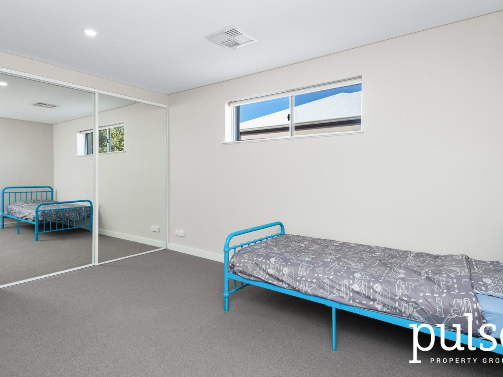
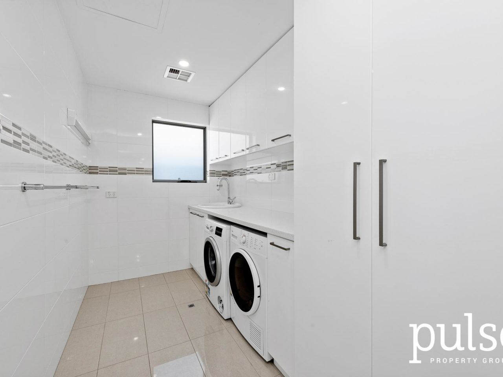
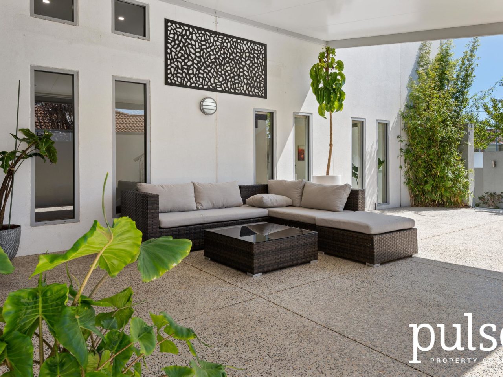
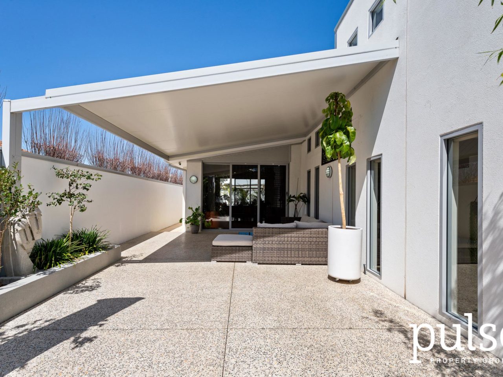
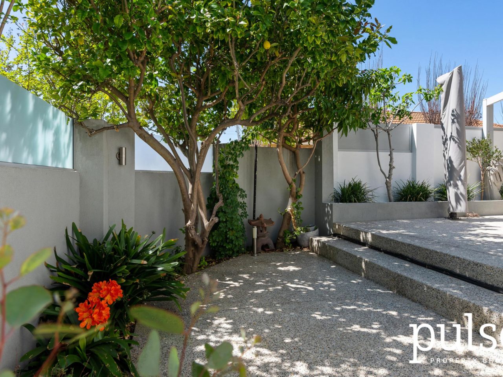
1
20
3
BED
2
BATH
2
CAR
33 Corbel Street
Enquire
“I believe integrity and transparent communication is key. That’s why I keep sellers and buyers in the loop at every step of the selling process.”
With his mother and grandfather both running successful real estate companies, Zac grew up around this industry and graduated with a Masters in Business Management before becoming a Property Consultant, now part of the Team Addenbrooke sales team, and our Director.
Zac is known for going above and beyond for his clients to ensure that no stone is left unturned, their best interests are prioritised and the maximum sale price is achieved within the shortest amount of time.
When he’s not working, Zac enjoys an active lifestyle that revolves around basketball and the beach, listening to podcasts for personal and professional development, and spending time with his partner and dogs, friends and family.
More about Zac Addenbrooke on Homely

Powered by inspectrealestate.com.au
This real estate agency uses the software of InspectRealEstate (IRE) to collect this information. Both organisations use and disclose the information to provide property-seeking related services to you and third parties. IRE uses facilities that may store the information overseas. For further information and IRE's contact details, read the IRE Privacy Policy. The real estate agency may deal with information in ways not covered by IRE's privacy policy. Check the real estate agency's website for its privacy policy. By submitting your details with this form, you consent to the collection, use and disclosure of your personal information in accordance with this statement and the IRE Privacy Policy.
This real estate agency uses the software of InspectRealEstate (IRE) to collect this information. Both organisations use and disclose the information to provide property-seeking related services to you and third parties. IRE uses facilities that may store the information overseas. For further information and IRE's contact details, read the IRE Privacy Policy. The real estate agency may deal with information in ways not covered by IRE's privacy policy. Check the real estate agency's website for its privacy policy. By submitting your details with this form, you consent to the collection, use and disclosure of your personal information in accordance with this statement and the IRE Privacy Policy.
